StanfordConsulting
Forensic Building Consultants • Water Intrusion Testing
With a history spanning 50 years in residential and commercial construction, StanfordConsulting is actively involved in the forensic investigation and testing of building issues involving envelope analysis, materials testing, and system failures due to water intrusion events. The company's base is a crew of multi-talented individuals with a combination of over 160 years experience in the industry. The principal and sole owner, Mark Stanford, is directly involved in each project personally, and has been providing expert witness testimony on building envelope issues in litigation for 30 years.
The business of our consulting began with the construction part of our business. In providing repair and rebuild services for houses which were not originally constructed properly, we began to notice critical factors missing from the houses we were working on. Primarily, those factors dealt with waterproofing of the structure.
 In the 1960's, Mark Stanford worked weekends and summers in his uncle's family owned and operated construction company in Odessa, Texas. He saw very simple systems used to determine how rainfall was entering a new building project and the use of information to assist in the repairs required to prevent such water intrusion.
In the 1960's, Mark Stanford worked weekends and summers in his uncle's family owned and operated construction company in Odessa, Texas. He saw very simple systems used to determine how rainfall was entering a new building project and the use of information to assist in the repairs required to prevent such water intrusion.
Later, in his own business, those simple, diagnostic systems were used to both determine water entry points in the walls and roofs and to provide a quality control test to verify that repairs were properly accomplished and the leakage stopped. Slowly, both clients and professionals in the field began to ask his advice on waterproofing exterior walls, roofs, and flashing specifics. The first litigation incorporating his expert witness testimony was in 1985, resulting in over $400,000.00 in awards to his client, the homeowner, from a national homeowner warranty insurance company. Word of mouth through satisfied clients brought an increasing number of more people with water intrusion and building problems. Over the years, more and more commercial buildings were experiencing similar issues, and commercial building consulting began to be a substantial part of the business. The leak testing section of the business became more complicated and more services were added. To date, we have consulted and leak tested all sorts of buildings including large and small residences, townhouses, schools,
courthouses, apartment buildings, city halls, hotels, condominium buildings, warehouses, hospitals, and other medical facilities.
Envelope Analysis is an investigative system involving visual and destructive techniques to determine the exact construction process and materials used in the construction. Procedures include:
Exterior/Roof Survey - Visual inspection survey examining current/potential exterior construction issues including the presence/absence of proper flashings and incorporation of weather barriers.
Interior Survey - Visual inspection survey looking for current/potential interior issues which indicate possible/potential water intrusion.
Roof Analysis - Layer-by-layer disassembly focusing on roof membrane, roof parapet cladding and moisture barriers, integrity of parapet structural components, roof drainage/discharge systems, and flashing techniques.
Wall Analysis - Layer-by-layer disassembly of the wall cladding system, moisture/vapor barriers, insulation, window/door installation and flashing techniques, wall penetrations, and integrity of structural components. In addition, specific interfaces of flashings and barriers can be examined to determine proper or improper integration of critical waterproofing and weather resistive materials.
As building consultants, our approach is to consider all aspects of design, materials, construction, and building health.
Building Science – The building science of a project refers to strategies implemented in the general and specific integration of building materials and component-assemblies. The real world outcome of building science knowledge is reflected in the design of the architectural details of the building enclosure, the long-term performance of the building's 'skin' or 'envelope', and the science issues which must be considered for both practicality and longevity. We analyze how a building responds to naturally occurring physical phenomenon such as:
- The Climate - sun, wind, rain, temperature, humidity, and related issues: freeze/thaw cycles, dew point/frost point, snow load & drift prediction, lightning patterns, and other weather phenomenon.
- Subterranean Conditions – including potential for below grade movement or other soil + ground-water activity, and frost penetration.
- Characteristics of Materials – galvanic corrosion between dissimilar metals, permeability of materials to water and water vapor, construct-ability, compatibility, material interface, expansion/contraction, and longevity issues.
- Characteristics of Physics – chemistry and biology such as capillary-action, absorption and adsorption, condensation, gravity, thermal migration/transfer (conductivity, radiation and convection), vapor pressure dynamics, chemical reactions (including combustion process), adhesion/cohesion, friction, ductility, elasticity, and also the physiology of fungus/mold.
- Human Physiology - comfort, sensory reaction via radiance perception, sweat function, and chemical sensitivity.
- Energy Consumption - environmental control-ability, building maintenance considerations, longevity/sustainability, and occupant (physical) comfort/health.
- Analysis for Value Engineering - to ensure cost efficiency does not eliminate required components for waterproofing.
Architectural Plan Review – examination of architectural drawings and plans to alert architects, contractors, and owners as to possible/probable water intrusion problems in the construction documents including wall analysis and roof analysis.
Specifications Review – examination of specifications to alert architects, contractors, and owners as to possible/probable water intrusion problems in the construction documents including wall analysis and roof analysis.
Expert Witness - In many instances, litigation between those responsible for building problems and the property owners is inevitable. When such litigation occurs, consultants are hired to voice opinions concerning the issues involved, providing reports and documentation in an expert witness capacity for plaintiffs or defendants, mediation, arbitration, and ultimately, for the court and jury presiding over the case, Mark Stanford has provided consulting expertise for over 140 cases to date with various law firms in Texas, Louisiana, and Mississippi. Click here for Expert CV Document.
Documentation - All of our investigations are documented using text and photographic reports, and narrated digital videography and photography, all which can be delivered in a number of formats electronically including DVD and CD-ROM. Our experience in forensic investigations gives us an edge in identifying pertinent details and tell-tale signs involving material analysis, envelope profiling, installation tactics, and methodology.
We use multiple types of voluntary diagnostic water intrusion testing protocols and analysis to accurately isolate and reproduce previous water intrusion events caused by storm action as well as multiple industry standards and specifications for analysis of proper building methodology. In addition, we provide diagnostic leak testing for monitoring, quality control, and performance of new existing exterior wall and roof assemblies including doors, operable and fixed glass windows, skylights, shower assemblies, and wall installations. All water testing services may be field modified to conform to any specific building situation. Water intrusion testing results are visually identified, then verified using static-level height differentials, diametrical increase in "ponding" areas, and water intrusion pH paper for verification of source entry points. Procedures include:
- Spray Rack Test - involves a rectangular, calibrated piping system with spray nozzles every 12 inches to cover the building component with a uniform spray pattern. The unit is placed 12 inches away from the building component and is pressurized with pumps to provide adequate pressure according to such standards as ASTM E1105, AAMA 502, & AAMA 503 Standards.
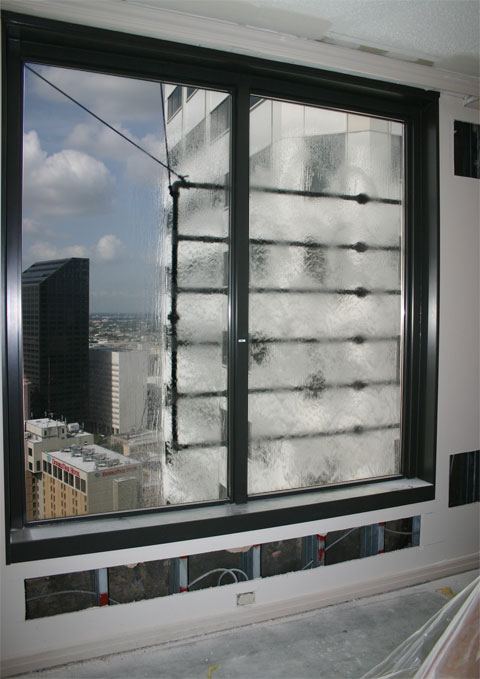 ASTM E1105 - Standard Test Method for Field Determination of Water Penetration of Installed Exterior Windows, Skylights, Doors, and Curtain Walls by Uniform or Cyclic Static Air Pressure Differential.
ASTM E1105 - Standard Test Method for Field Determination of Water Penetration of Installed Exterior Windows, Skylights, Doors, and Curtain Walls by Uniform or Cyclic Static Air Pressure Differential.
AAMA 502 - Specification for Field Testing of Windows and Sliding Glass Doors.
AAMA 503 - Voluntary Specification for Field Testing of Newly Installed Storefronts, Curtain Walls and Sloped Glazing Systems.- Chamber Testing – consists of a negative air pressure chamber constructed on site in the field on the interior face of windows in combination with the spray rack to test windows for specifications and water leakage according to such standards as ASTM E1105, & AAMA 501.2.
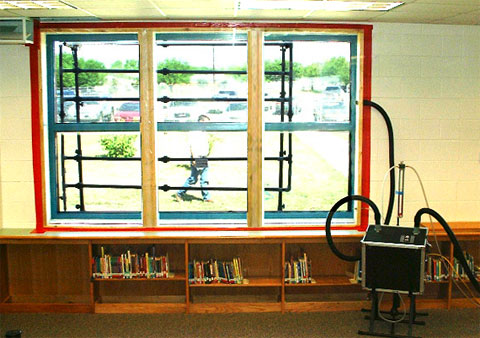 ASTM E1105 - Standard Test Method for Field Determination of Water Penetration of Installed Exterior Windows, Skylights, Doors, and Curtain Walls by Uniform or Cyclic Static Air Pressure Differential.
ASTM E1105 - Standard Test Method for Field Determination of Water Penetration of Installed Exterior Windows, Skylights, Doors, and Curtain Walls by Uniform or Cyclic Static Air Pressure Differential.
AAMA 501.2 - Quality Assurance and Diagnostic Water Leakage Field Check of Installed Storefronts, Curtain Walls, and Sloped Glazing Systems.- Line Rack Test – involves a linear perforated/calibrated pipe with specific size holes every horizontal inch in the line rack to provide wall/roof coverage at a very low volume for wall and roof testing according to such standards as ASTM E514, ASTM C1601, & ASTM C1715 Standards.
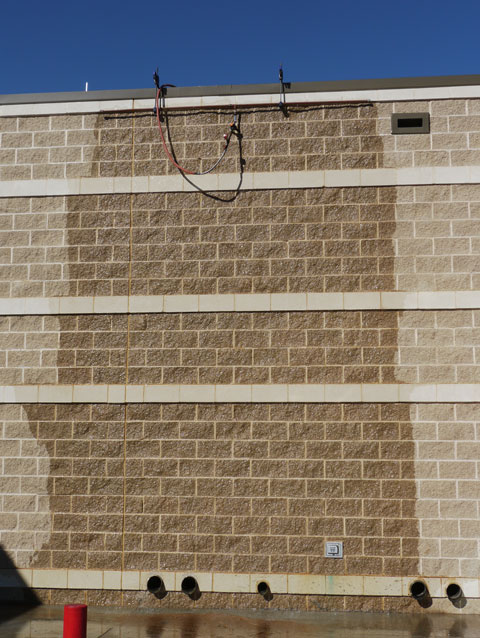 ASTM E514 - Standard Test Method for Water Penetration and Leakage Through Masonry.
ASTM E514 - Standard Test Method for Water Penetration and Leakage Through Masonry.
ASTM C1601 - Standard Test Method for Field Determination of Water Penetration of Masonry Wall Surfaces.
ASTM C1715 - Standard Test Method for Evaluation of Water Leakage Performance of Masonry Wall Drainage Systems.- Monarch Nozzle Test – hand held use of a calibrated Monarch Nozzle for fixed storefront glass/frame testing at a specified pressure and distance from the building component according to such standards as the AAMA 501.2 Standard.
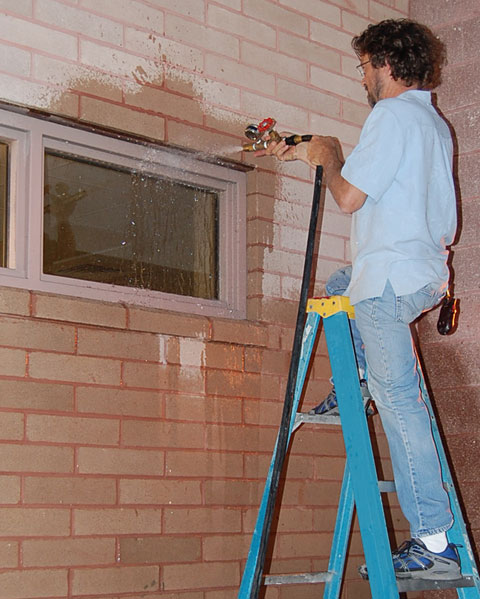 AAMA 501.2 - Quality Assurance and Diagnostic Water Leakage Field Check of Installed Storefronts, Curtain Walls, and Sloped Glazing Systems.
AAMA 501.2 - Quality Assurance and Diagnostic Water Leakage Field Check of Installed Storefronts, Curtain Walls, and Sloped Glazing Systems.- Hose Stream Test - uses a fixed fan head sprayer at specified distances for application of arc-shaped water pattern at specified pressure levels hitting building component assembly at a specified angle according to such standards as the ASTM E2128 Standard.
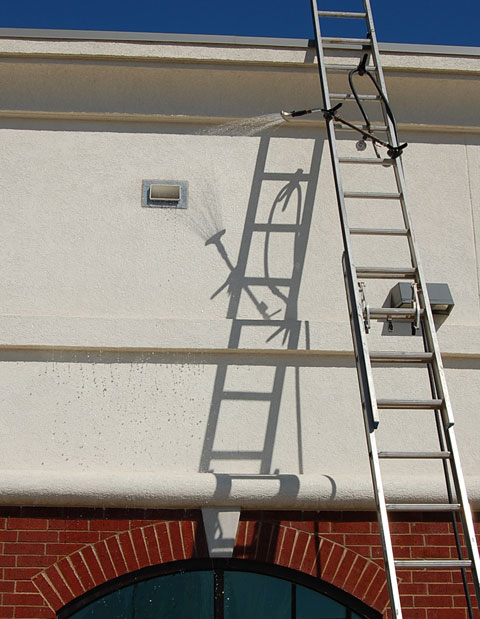 ASTM E2128 – Standard Guide for Evaluating Water Leakage of Building Walls.
ASTM E2128 – Standard Guide for Evaluating Water Leakage of Building Walls.- Double Fan Head Hose Stream Test - uses two fan head sprayers at specified distances from the target for application at specified pressure levels according to such standards as the ASTM E2128 Standard.
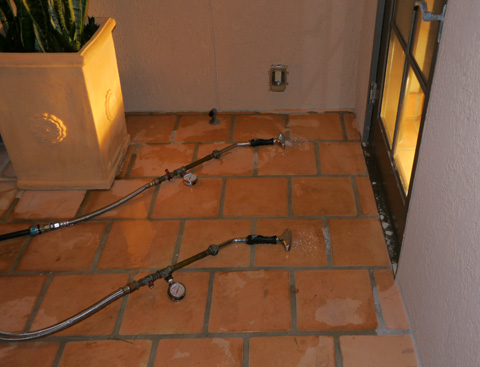 ASTM E2128 – Standard Guide for Evaluating Water Leakage of Building Walls.
ASTM E2128 – Standard Guide for Evaluating Water Leakage of Building Walls.- Static Sill / Threshold Test - involves placing a malleable "dam" around a specific area to be tested - alarm sensor/sill penetrations, window or door frame junctures, as well as threshold penetrations. The test dam may be constructed using plumber's putty, plexi-glass, or an adhesive tape/membrane configuration. The dam is then filled to a specified, marked level and the level is noted at timed intervals to determine water leakage through the test area according to such standards as the AAMA 511 Standard.
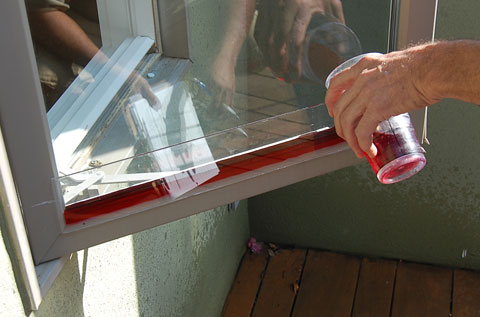 AAMA 511 – Voluntary Guideline for Forensic Water Penetration of Fenestration Products.
AAMA 511 – Voluntary Guideline for Forensic Water Penetration of Fenestration Products.- Shower Pan Test - consists of damming the shower drain followed by independent introduction of water into the shower to test the shower pan assembly for water leakage according to such standards as the UPC 412.8.1 Standard.
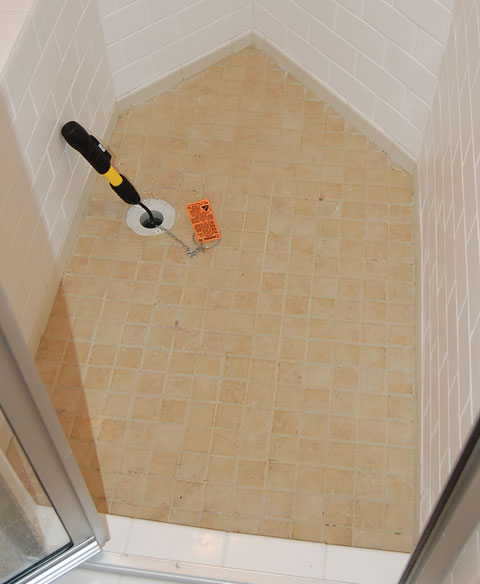 UPC 412.8.1 – Tests for Shower Receptors.
UPC 412.8.1 – Tests for Shower Receptors.- French Drain/Site Drainage Testing – involves testing of wall/grade conditions above drainage systems to verify performance/failure of the system according to such standards as the ASTM E2128 Standard.
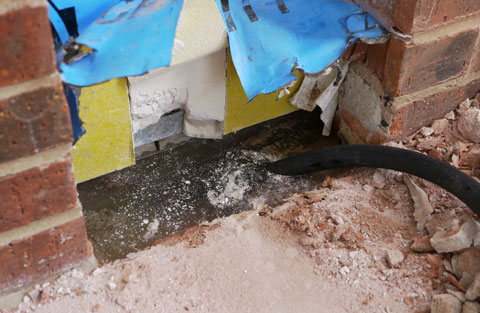 ASTM E2128 – Standard Guide for Evaluating Water Leakage of Building Walls.
ASTM E2128 – Standard Guide for Evaluating Water Leakage of Building Walls. - Air Infiltration Testing – consists of a negative air pressure chamber placed over windows/doors to verify window specifications and rate of air infiltration according to such standards as the ASTM E783 Standard.
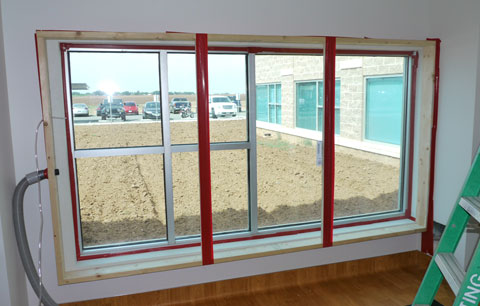 ASTM E783 – Standard Test Method for Field Measurement of Air Leakage Through Installed Exterior Windows and Doors.
ASTM E783 – Standard Test Method for Field Measurement of Air Leakage Through Installed Exterior Windows and Doors.
Please click here to view Additional ASTM & AAMA Standards regarding leak testing.
ASTM E241 – Standard Guide for Limiting Water-Induced Damage to Buildings.
ASTM E331 - Standard Test Method for Water Penetration of Exterior Windows, Skylights, Doors, and Curtain Walls by Uniform Static Air Pressure Difference.
ASTM E547 – Standard Test Method for Water Penetration of Exterior Windows, Skylights, Doors, and Curtain Walls by Cyclic Static Air Pressure Difference.
ASTM E783 – Standard Test Method for Field Measurement of Air Leakage Through Installed Exterior Windows and Doors.
ASTM E1646 – Standard Test Method for Water Penetration of Exterior Metal Roof Panel Systems by Uniform Static Air Pressure Difference.
ASTM E2112 - Standard Practice for Installation of Exterior Windows, Doors, and Skylights.
ASTM E2140 – Standard Test Method for Water Penetration of Metal Roof Panels by Static Water Pressure Head.
ASTM C926 – Standard Specification for Application of Portland Cement-Based Plaster.
ASTM C1063 – Standard Specification for Installation of Lathing and Furring to Receive Interior and Exterior Portland Cement-Based Plaster.
ASTM C1193 – Standard Guide for Use of Joint Sealants.
ASTM C1280 – Standard Specification for Application of Gypsum Sheathing.
ASTM C1397 – Standard Practice for Application of Class PB Exterior Insulation and Finish Systems.
AAMA 450 – Voluntary Performance Rating Method for Mulled Fenestration Assemblies.
AAMA 501 - Methods of Tests for Exterior Walls.
AAMA 800 – Voluntary Specification and Test Methods for Sealants.
AAMA 2400 – Standard Practice for Installation of Windows With a Mounting Flange in Stud Frame Construction.
AAMA 2410 – Standard Practice for Installation of Windows With An Exterior Flush Fin Over An Existing Window Frame.
AAMA CW-DG – Curtain Wall Design Guide Manual.
AAMA MCWM – Metal Curtain Wall Manual.
AAMA SFM – Aluminum Storefront and Entrance Manual.
AAMA/WDMA/CSA 101/I.S.2./A440 – Standard/Specification for Windows, Doors, and Unit Skylights.
FMA/AAMA 100 – Standard Practice for the Installation of Windows with Flanges or Mounting Fins in Wood Frame Construction.
Core Samples - Sampling is a system of removing a relatively small section of roof, poured concrete wall or foundation slab for analysis. Procedures include:
- Roof Core - provides information such as type and thickness of roofing materials and insulation, type and number of moisture or vapor barriers, adhesive and/or fastening techniques, location and frequency of mechanical fasteners, and whether the existing roof was overlaid onto a previous roof.
- Wall Core - provides information such as sheathing, framing, and internal wall components, and existence and physical condition of moisture or vapor barriers located in the wall assembly.
- Slab Core - provides a section of the slab for laboratory testing for strength of concrete and chemical components of the cored slab, size of aggregate and structural steel of original pour, and existence/physical condition of moisture or vapor barriers located below the slab.
Masonry Testing - In many instances, sample sections of masonry walls (also known as "mock-up walls") are constructed to give both the owner and the architect involved a hands-on look at how the exterior of a residential or commercial structure will appear in the final product. We perform water intrusion testing on such sample/mock-up wall both with no exterior cladding in place as well as with the exterior cladding and sealants in place. In this manner, clients are aware of the specific water retention/repellancy of the walls with and without such cladding installation. With this system of testing, critical information concerning the water management of the structure can be accessed prior to construction.
Calcium Chloride Testing - test for concrete slabs involves the careful measurement of moisture uptake from a specified square footage of concrete into a known quantity of calcium chloride over a specified time period. The purpose of the test is to verify proper conditions of limited moisture migrating through the slab for analysis of moisture uptake related to installation of specific floor coverings. The test can often indicate proper or improper usage of a vapor barrier between the poured slab and the grade/soil below the slab according to the ASTM F1869 Standard.
-
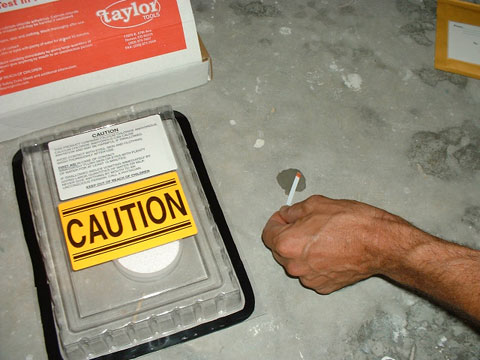
ASTM F1869 – Standard Test Method for Measuring Vapor Emission Rate of Concrete Subfloor Using Anhydrous Calcium Chloride.
To date, we have consulted and leak tested all sorts of buildings including large and small residences, townhouses, schools, courthouses, apartment buildings, city halls, hotels, condominium buildings, warehouses, hospitals, and other medical facilities. Some of our completed projects include:
Bee Cave City Hall
Liberty County Courthouse
The Renaissance Villas at Lake Travis
Economedes High School
Pascal Lane Residence
South Texas Center for MHMR
Lipan ISD
Balcones Drive Residence
Barton Creek Residence
River Hills Residence
McKenna Memorial Hospital
PSJA High School
Marble Falls Residence
Scenic Drive Residence
Ella Barnes Elementary School
Winterberry Residence
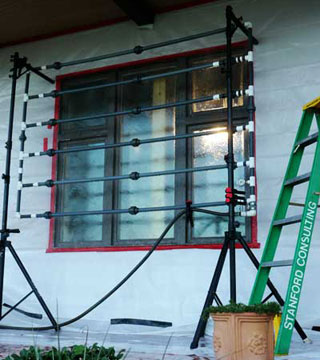
Water Intrusion Testing & Envelope Analysis Highlights Video (7min09sec)
© 2023 StanfordConsulting. All Rights Reserved.
design+build = D2VISIONS